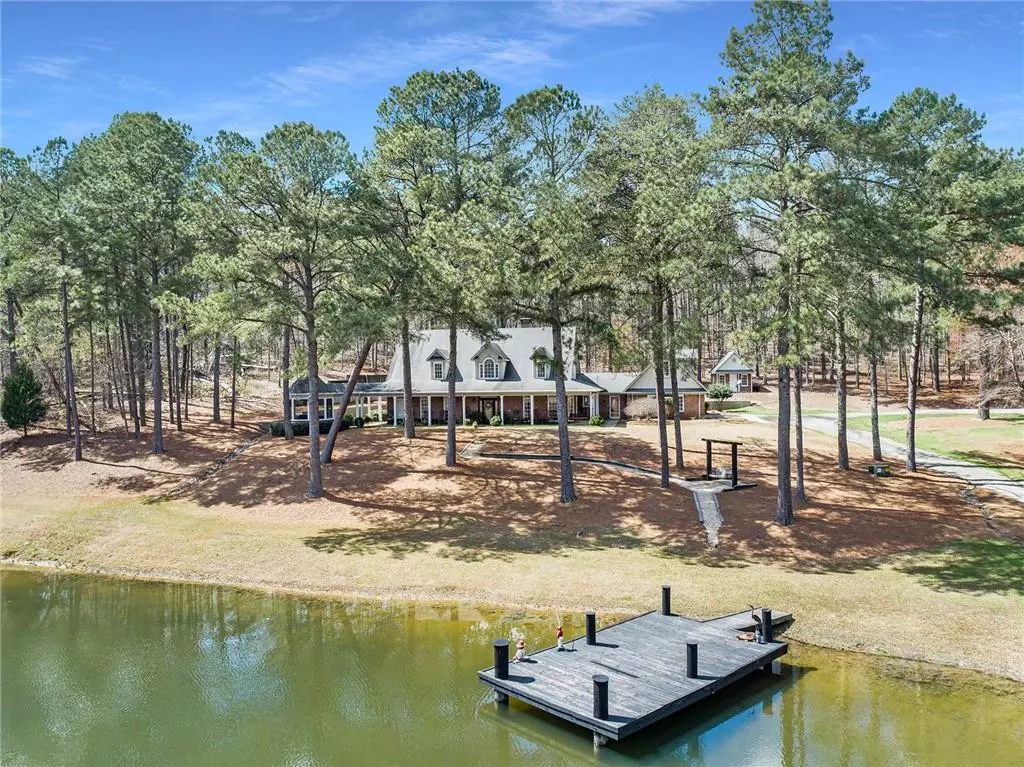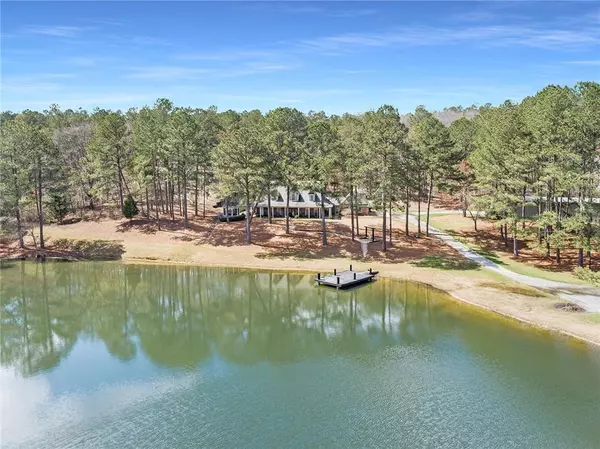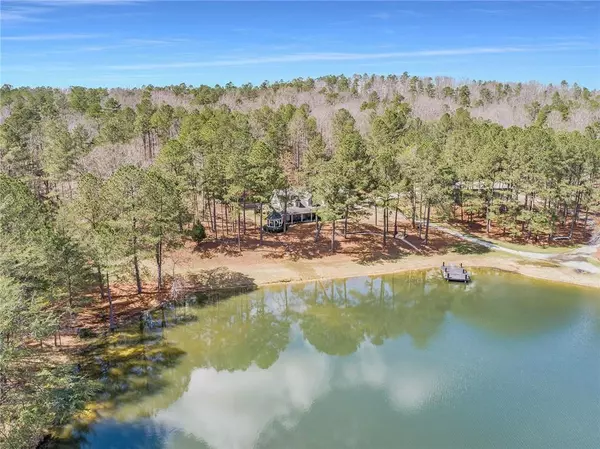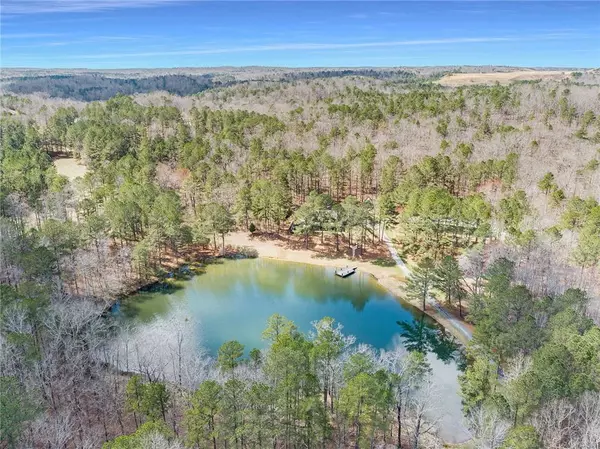$1,275,000
$1,450,000
12.1%For more information regarding the value of a property, please contact us for a free consultation.
1230 HULSEYTOWN RD Dallas, GA 30157
3 Beds
2.5 Baths
2,630 SqFt
Key Details
Sold Price $1,275,000
Property Type Single Family Home
Sub Type Single Family Residence
Listing Status Sold
Purchase Type For Sale
Square Footage 2,630 sqft
Price per Sqft $484
MLS Listing ID 7018539
Sold Date 04/14/22
Style Cape Cod, Traditional
Bedrooms 3
Full Baths 2
Half Baths 1
Construction Status Resale
HOA Y/N No
Year Built 1998
Annual Tax Amount $2,694
Tax Year 2021
Lot Size 44.240 Acres
Acres 44.24
Property Sub-Type Single Family Residence
Property Description
STUNNING 4-side brick custom built home sits tucked away on 44.24 private acres. This single owner home was custom built in 1998, situated perfectly across the private stocked lake with a dock. Driving in your private driveway, the view of the home across the lake is absolutely breathtaking. No detail was spared when designing this home, featuring crown molding throughout & rounded archways. The floor to ceiling brick fireplace is the centerpiece of the home and is absolutely beautiful. The kitchen features unique custom built brick oven. MASTER ON MAIN w/ separate office on the main level overlooking the lake plus 2 additional large secondary bedrooms upstairs. The home features a wraparound porch that extends around the entire home. Home is on well water with the best water purification system you can buy! PLUS, a HUGE 50x100 workshop that features a 1 bed/1 bath apartment with electric & heat. There's tons of space to store your toys (RV, boat, etc). And as if this wasn't enough, there's a 3 CAR GARAGE w/ a floored attic for additional storage! YOU HAVE TO SEE IT IN PERSON, IT'S GORGEOUS! ***Seller is willing to pay for buyer's new roof and new flooring throughout the home with acceptable offer***
Location
State GA
County Paulding
Lake Name None
Rooms
Bedroom Description Other
Other Rooms Gazebo, RV/Boat Storage, Workshop
Basement None
Main Level Bedrooms 1
Dining Room Seats 12+, Separate Dining Room
Interior
Interior Features Double Vanity, Entrance Foyer 2 Story, Entrance Foyer, Walk-In Closet(s), High Ceilings 10 ft Main
Heating Central
Cooling Central Air
Flooring Carpet, Hardwood, Vinyl
Fireplaces Number 1
Fireplaces Type Family Room
Window Features Plantation Shutters
Appliance Dishwasher, Electric Range, Electric Water Heater, Microwave, Refrigerator
Laundry In Hall, Main Level
Exterior
Exterior Feature Private Yard
Parking Features Garage, Garage Faces Side, Kitchen Level, Level Driveway
Garage Spaces 3.0
Fence None
Pool None
Community Features None
Utilities Available Cable Available, Electricity Available, Natural Gas Available, Phone Available, Underground Utilities, Water Available
Waterfront Description Lake Front, Pond
View Lake, Rural
Roof Type Shingle
Street Surface Other
Accessibility Accessible Entrance
Handicap Access Accessible Entrance
Porch Covered, Front Porch, Rear Porch, Wrap Around
Total Parking Spaces 3
Building
Lot Description Back Yard, Front Yard, Lake/Pond On Lot, Level, Landscaped, Private
Story Two
Foundation Slab
Sewer Septic Tank
Water Well
Architectural Style Cape Cod, Traditional
Level or Stories Two
Structure Type Brick 4 Sides
New Construction No
Construction Status Resale
Schools
Elementary Schools Lillian C. Poole
Middle Schools Herschel Jones
High Schools Paulding County
Others
Senior Community no
Restrictions false
Tax ID 005568
Special Listing Condition None
Read Less
Want to know what your home might be worth? Contact us for a FREE valuation!
Our team is ready to help you sell your home for the highest possible price ASAP

Bought with The Realty Group





